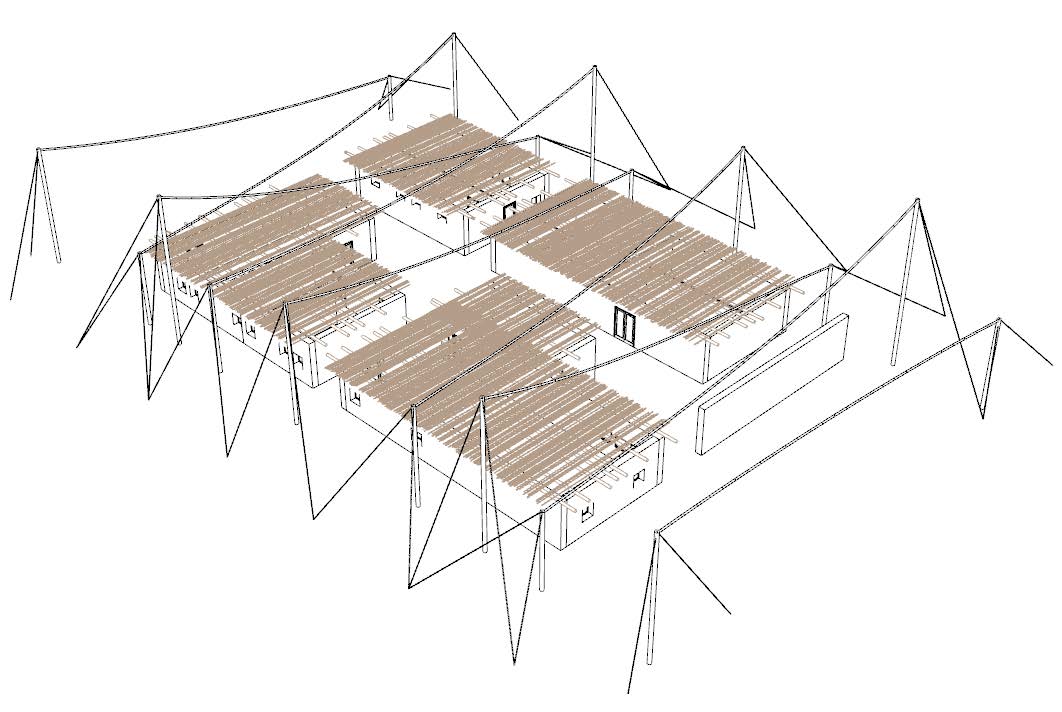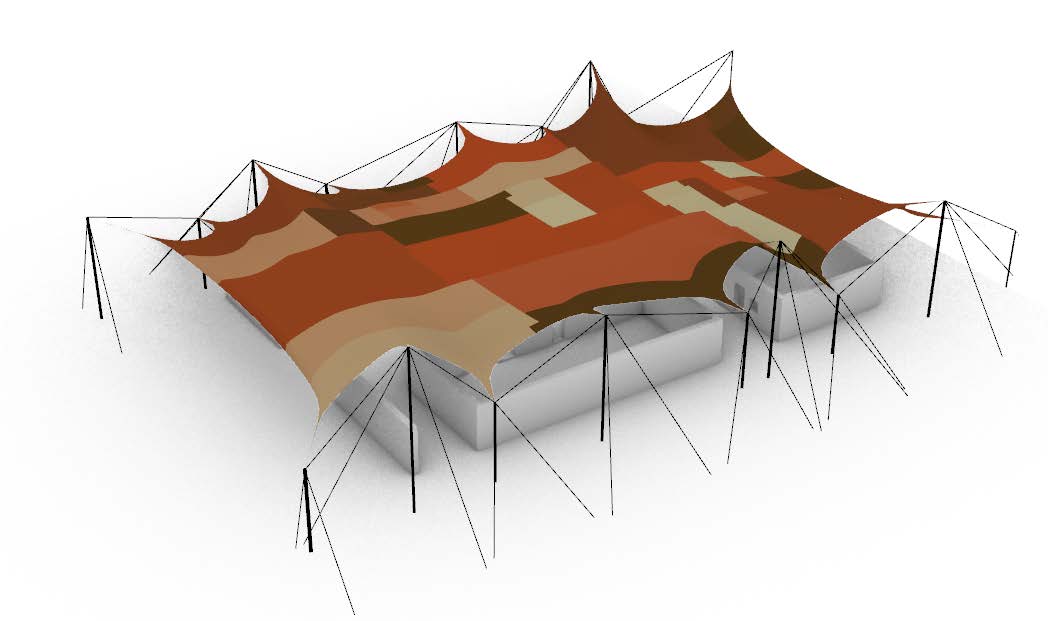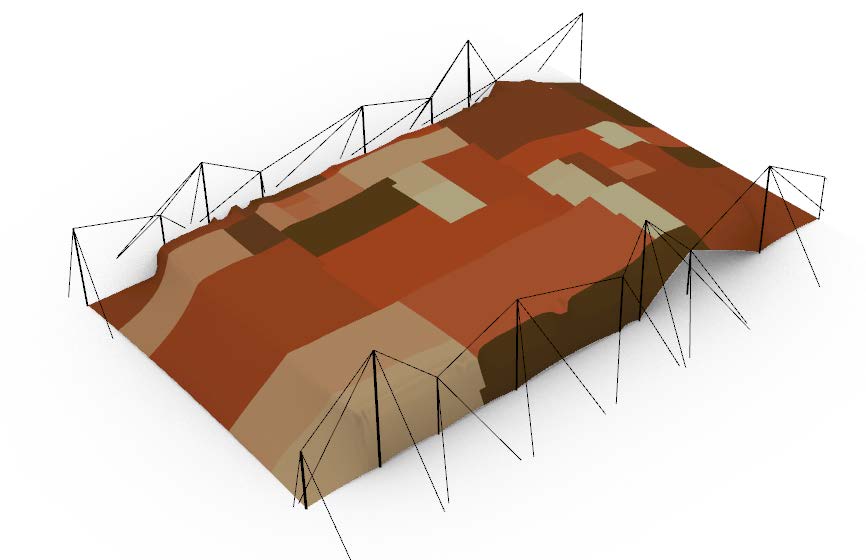USALAMA
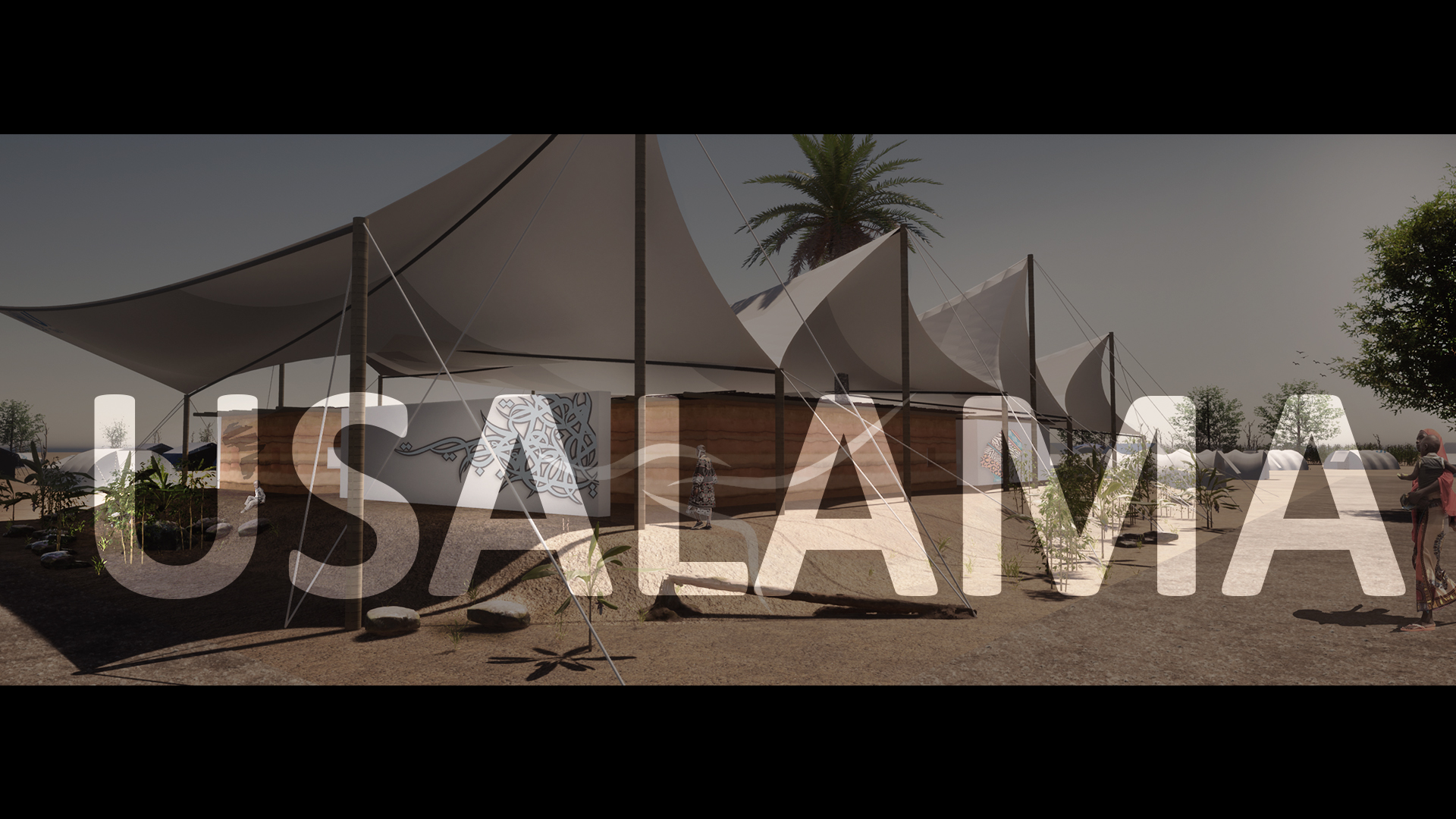
Usalama
[…] Feel the Earth beneath your feet .. and rise […]
Competition project in collaboration with Yahya Shaker


Design idea
For millions of years, Earth has always been one preponderance resource humans’ survival
depends on; the abundant black gold. Natural, easy to use, quick to construct with, always
present in any site, reusable, modular, modifiable and adaptable.
Not reinventing the wheel, we started looking at what we got in Africa; land & people. Realigning
it; the originality of the design process comes from using the collective cognitive knowledge of
the refugees about their sub-Saharan vernacular architecture.
People who need shelter are the [human resource] who know their territory better than anyone
else and know how to better exploit its resources. Thus, one efficient cheap and quick
construction method sub-Saharans use is rammed-earth.
Another resource we found abundantly is reeds. Looking deeper at the situation, we found that
the UNHCR mainly drops large numbers of lightweight textile fabrics or plastic-made sheets in
emergency cases that can be easily mounted into shelters.
Putting all the data together … A spontaneous structure emerged that pivots on:
● Adapting sand & humus using rammed-earth techniques to form quick thick walls.
● Reusing textile sheets to create a translucent canopy covering the building.
● Quick fixed wooden beams, palm trees, bamboo stems are to be used as column
structures.
● Modifiable lightweight canopy system; can be manually adjusted to suit different dry and
sunny, wet and windy climates.
● Modularizing reeds to function as permeable roofing.
Aesthetically pleasing are the African ornaments, colours and calligraphy. Thitherto observing,
Africans tend to flavour their living habitats with a dimension of art. Thus, a multidisciplinary
team of builders would be revealing some primitive ornaments and calligraphy that would add a
sense of beauty to the absolute rough situation the people are facing. As well, local artists would
be invited to illustrate their experiences about the role of art in facing emergency situations.
The design is crucially oriented about minimalist interventions that are fundamental for cost,
timeframe and effort.
Between form & function, the design process has been function-form based. Ergo,
● Raising the ground to protect the foundations from soaking in absorbed water, level
differences will definitely work in favour of ventilation aerodynamics, besides giving a
higher perspective to the emergency camp.
● The Semi-Closed-Open corridors offer well-ventilated spaces to cool the heat
absorbed by the walls.
● The Semi-Open-Closed seating area would offer a secure welcoming entrance for the
users of the space which will help to work on the psychological dimension of managing
the crises.
● Closed rooms of different variations were carefully designed with quadratic forms to ease
the structural loads on the walls. The space program is being parametrically calculated
to secure the utmost habitat for the staff and the refugees.
● Open collective green gardening space would be acting as a collective activity space to
grow essentials plants that Africans normally use for natural curing or medical
treatments.
Adequately, we are designing a practical emergency experience.. not a commercial-oriented
structure.
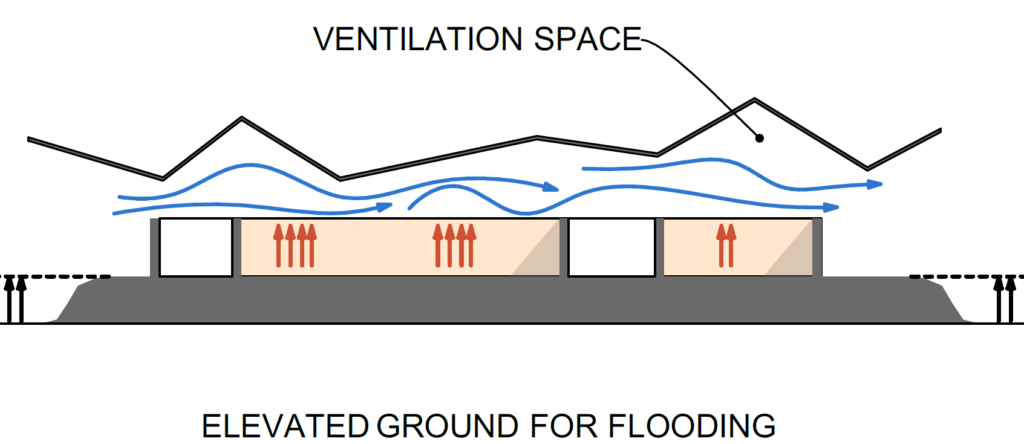
Use of materials
The combination of soil, reeds and timber can create a sense of homogenous space
experience. Adding textiles to such materials has always been a traditional feature in different
architectures along with history.
Thermodynamics & durability are key factors in choosing materials that can offer a comfortable
microclimate; since rammed-earth walls naturally do not allow the heat to pass through, a lifted
reed roof lets air to get cooled due to the stratification between the canopy and the surface of
the reed roof.
The introduction of cables & plastic sheets would also be beneficial by sewing different pieces of
textiles and light plastic sheets together will not only strengthen the strains of the canopy but as
well will help decrease the reaction of the plastic to the direct sunlight. Normally the plastic
sheets are supplied through the humanitarian aid response or can be recycled from tents.
Space furniture can be easily fabricated from the leftovers of dreaded trees, reeds and ropes.
An approach towards ecolodges kind of spaces could be found in different African vernacular
architectural styles.
The reuse of the materials over again is fundamental which entitles understanding the essence
of each material and how it reacts with the others. Nevertheless, the building is aimed to
function temporarily or semi-permanently with the possibility to reconfigure its use as a housing
space, hospital, culture centre, logistics facility, etc. Added to that, the building can be easily
unmounted and can be relocated, since all materials are natural, durable, sustainable and quick
to construct.

Mounting/construction process
Starting with preparing the ground, digging for the foundations in parallel to drilling and fixing the
poles which can be collected from dreaded timber and palm trees from the site surrounding or
can be supported by local vendors.
Following the traditional ways of rammed earth constructions, refugees and UNHCR would be
invited to join a participatory construction workshop with several architectural students from the
country where the emergency is taking place.
Thus, the construction costs would be minimized, the value of the collective solidarity and the
sense of cohabitation and boost the reciprocity between the project promoter and the
beneficiaries.
While the walls are getting ready the site shall start getting alive since each element in the
the building is genuinely working separately from the other elements; poles and cables – which can
be bought from the local markets in the nearest urban area – can get connected while the reeds
are being dried and prepared.
The site furniture can start getting prepared during the next phase while the walls are getting
drier, the pieces of textile and plastic sheets are getting sewed.
Then, the reeds would be installed on the top of the walls filling in-between the timber beams. At
a later stage, the canopy would be ready to cover the building, the walls would still keep getting
stiff.
An artistic touch of calligraphy would be announcing the final phase of the projects, after which
several local artists including the refugees will be invited to share their experiences through an
emergence illustration on the walls of the building, giving the space a unique identity and a
sense of safety. In other words “Usalama”.
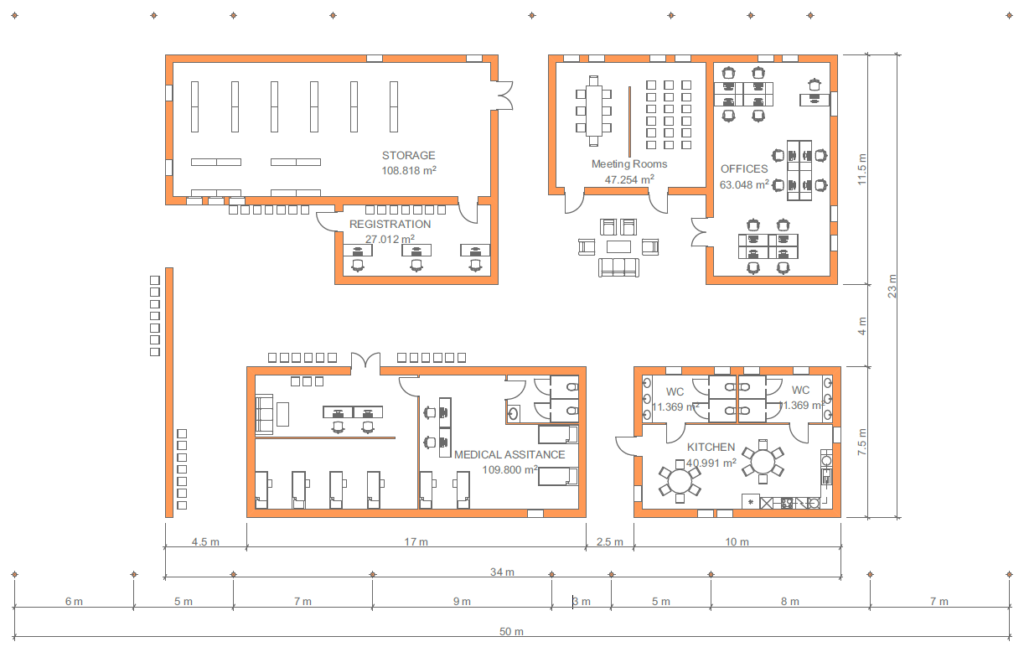
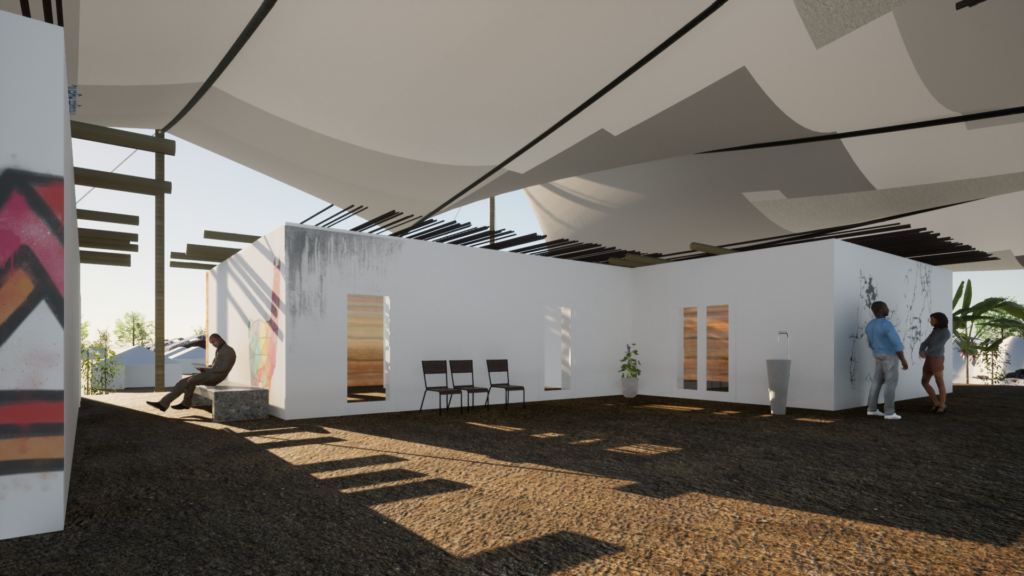
Material cost breakdown
| MATERIAL | LENGTH | AREA | VOLUME | QUANTITY | UNIT PRICE | TOTAL PRICE |
| Plastic sheeting | – | 1460 | – | varying | 2.5 | 3650 |
| Rammed earth walls | – | 700 | 250 | – | gathered locally | |
| Poles | 130 (3.5-11) | – | – | 18 | gathered locally | |
| Cables – big | 256 | – | – | – | 1.5 | 384 |
| Cables – small | 350 | – | – | – | 0.7 | 245 |
| Timber beams | – | – | – | 47 | gathered locally | |
| Roof Reeds | – | – | – | 800-900 | gathered locally | |
| Metal joints | – | – | – | 72 | 10 | 720 |
| Windows | – | – | – | 25 | 75 | 1875 |
| Doors | – | – | – | 12 | 100 | 1200 |
| GRAND TOTAL USD | 8074 |
